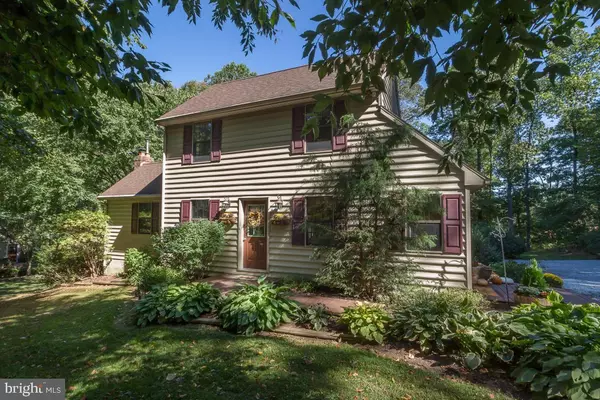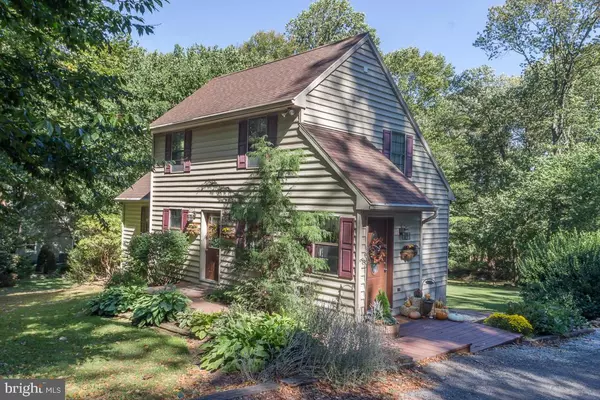For more information regarding the value of a property, please contact us for a free consultation.
110 BETHESDA CHURCH RD W Holtwood, PA 17532
Want to know what your home might be worth? Contact us for a FREE valuation!

Our team is ready to help you sell your home for the highest possible price ASAP
Key Details
Sold Price $242,000
Property Type Single Family Home
Sub Type Detached
Listing Status Sold
Purchase Type For Sale
Square Footage 1,604 sqft
Price per Sqft $150
Subdivision Martic Twp
MLS Listing ID 1001662927
Sold Date 11/22/17
Style Other
Bedrooms 3
Full Baths 1
Half Baths 1
HOA Y/N N
Abv Grd Liv Area 1,220
Originating Board LCAOR
Year Built 1988
Annual Tax Amount $3,364
Lot Size 1.700 Acres
Acres 1.7
Lot Dimensions 138x348x308x351
Property Description
An absolutely gorgeous and impeccably maintained salt-box style home situated on 1.7 acres, with over 1600 sq ft of living space, including the finished lower level. A true country setting, literally right around the corner from Muddy Run Park. This charming, recently updated home boasts open-beam ceilings on the first floor and cathedral ceiling in the living room, a freshly renovated kitchen with stainless appliances, and both a coal and wood-burning stove for auxiliary heat sources. A large deck over-looks the spacious back yard and above-ground pool that also has a deck, perfect for outdoor entertaining. Underground pet fence professionally installed. Detached garage and storage shed also on the property. This home is truly a gem that someone will be very lucky to find!
Location
State PA
County Lancaster
Area Martic Twp (10543)
Zoning RESIDENTIAL
Rooms
Other Rooms Living Room, Dining Room, Bedroom 2, Bedroom 3, Kitchen, Family Room, Bedroom 1, Laundry, Bathroom 2, Bathroom 3
Basement Daylight, Partial, Fully Finished, Full, Walkout Level
Interior
Interior Features Window Treatments, Kitchen - Eat-In, Formal/Separate Dining Room, Built-Ins
Hot Water Electric
Heating Wood Burn Stove, Coal, Baseboard
Cooling Window Unit(s)
Flooring Hardwood
Equipment Dryer, Freezer, Refrigerator, Washer, Dishwasher, Built-In Microwave, Oven/Range - Electric
Fireplace N
Appliance Dryer, Freezer, Refrigerator, Washer, Dishwasher, Built-In Microwave, Oven/Range - Electric
Heat Source Coal, Electric, Wood
Exterior
Exterior Feature Deck(s)
Garage Spaces 1.0
Fence Invisible
Utilities Available Cable TV Available
Amenities Available None
Water Access N
Roof Type Shingle,Composite
Porch Deck(s)
Road Frontage Public
Total Parking Spaces 1
Garage Y
Building
Building Description Cathedral Ceilings, Ceiling Fans
Story 2
Sewer Septic Exists
Water Well
Architectural Style Other
Level or Stories 2
Additional Building Above Grade, Below Grade, Shed
Structure Type Cathedral Ceilings
New Construction N
Schools
Elementary Schools Martic
Middle Schools Marticville
High Schools Penn Manor
School District Penn Manor
Others
HOA Fee Include None
Tax ID 4305790800000
Ownership Other
SqFt Source Estimated
Acceptable Financing Cash, Conventional, FHA, Rural Development, VA
Listing Terms Cash, Conventional, FHA, Rural Development, VA
Financing Cash,Conventional,FHA,Rural Development,VA
Read Less

Bought with Linda K Moyer • Berkshire Hathaway HomeServices Homesale Realty
GET MORE INFORMATION




